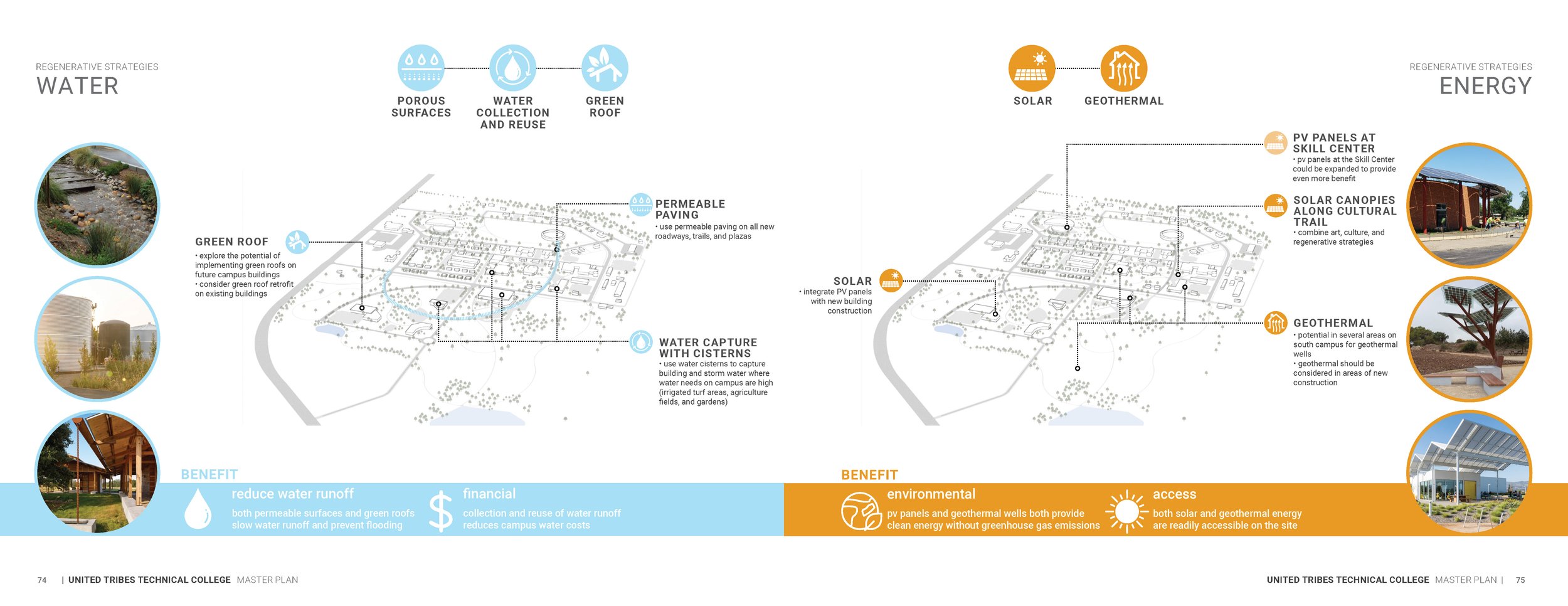United Tribes Technical College - Comprehensive Plan
Bismarck, North Dakota
Full Circle Indigenous Planning and Design let a comprehensive facility plan update for United Tribes Technical College. To balance the history of place and people with celebration for the future, the plan proposes buildings, infrastructure, and green space that supports the existing character of campus, while being conscious of thoughtful growth to empower students to be leaders in their community. The campus design concept centers on a cultural trail that represents not only a connection between physical space, but a connection to history, culture, and tradition. The comprehensive plan brought together the existing campus with a new expansion to make stronger circulation, physical, and academic connections.
Client
United Tribes Technical College
Full Circle Role
Lead Design Architect and Planning, Community Engagement
Project Team
Architect of Record: Cuningham


